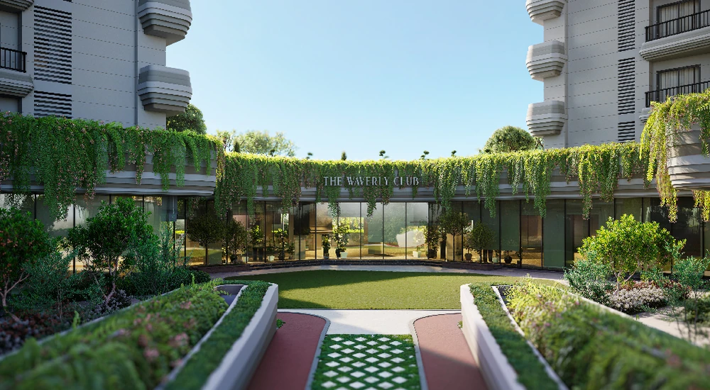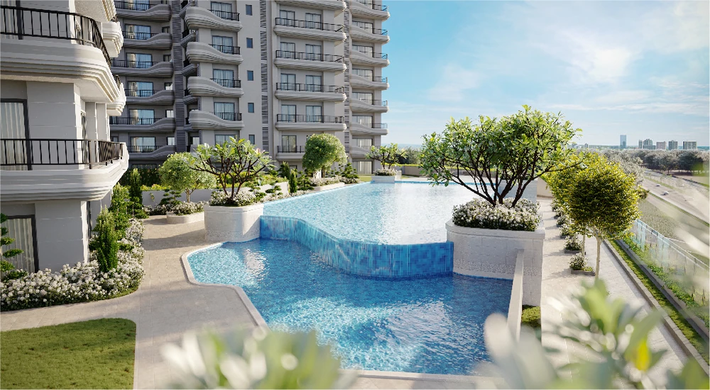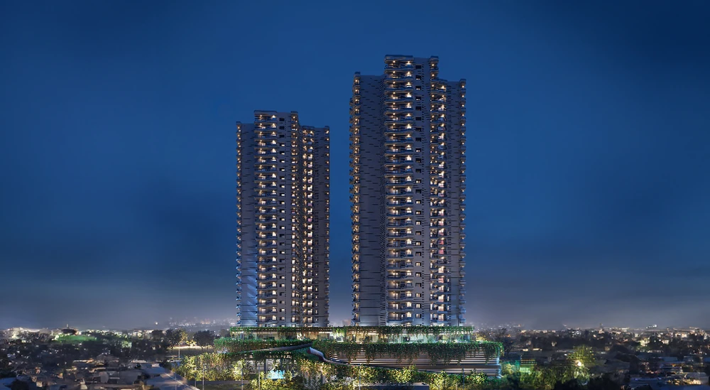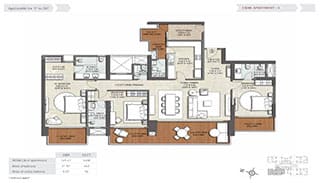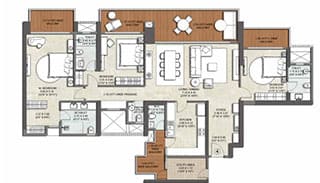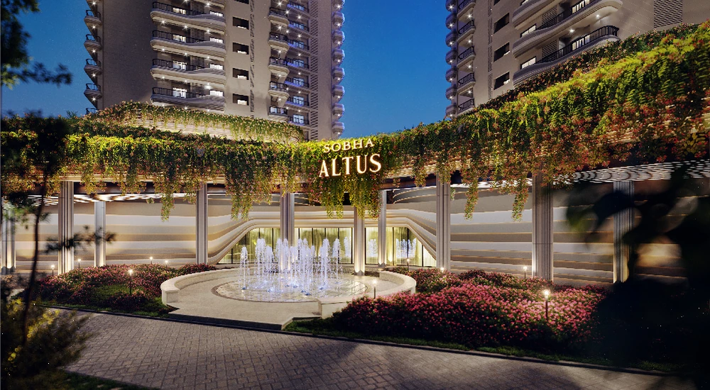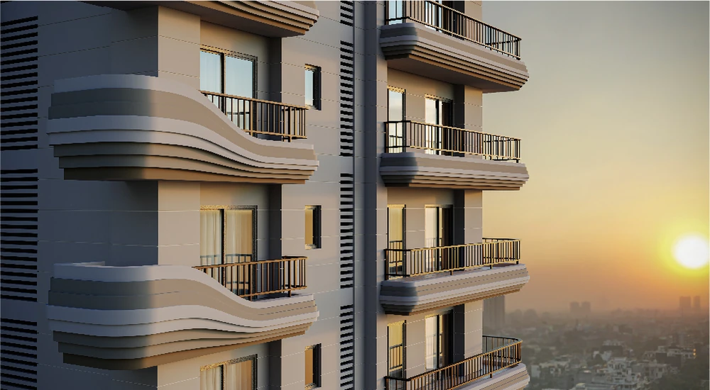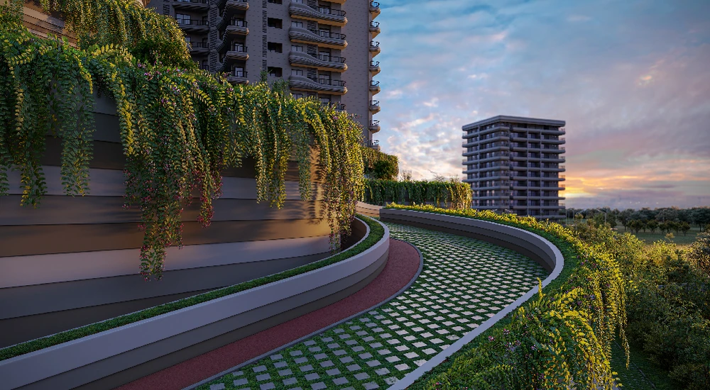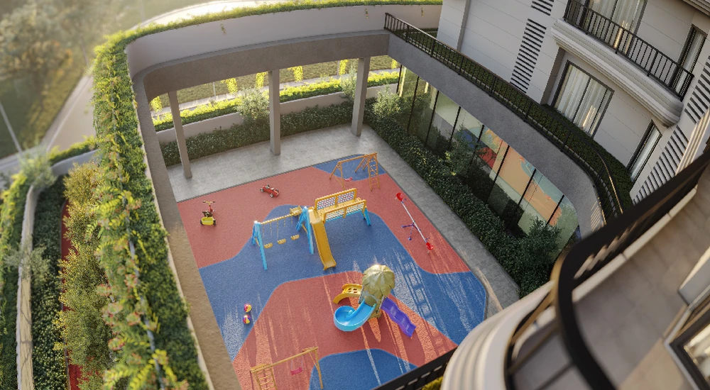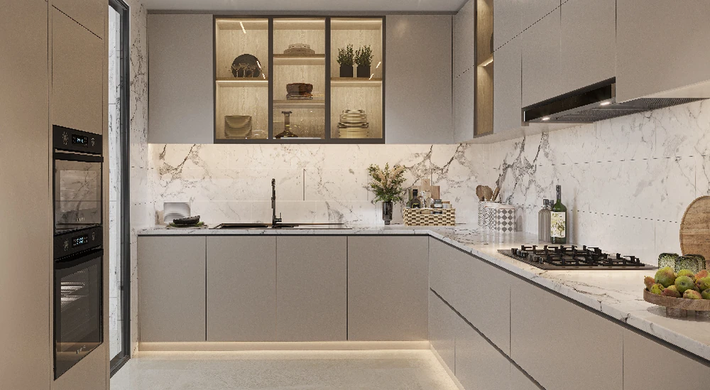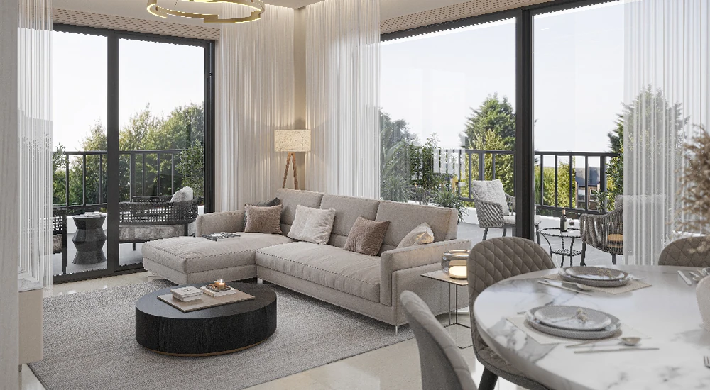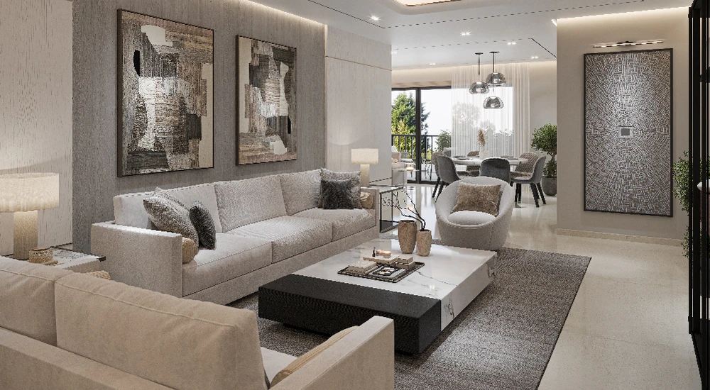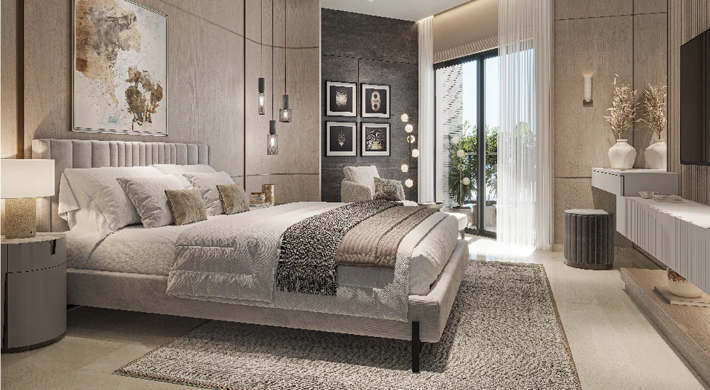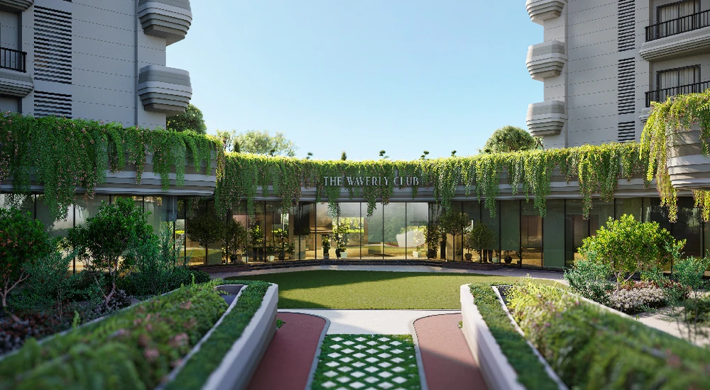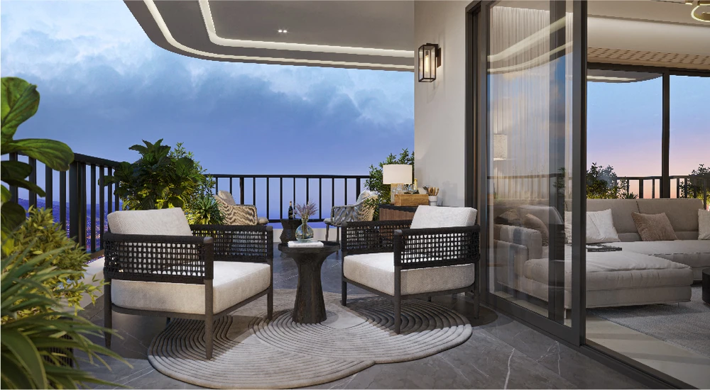


3/4 BHK & 1/2 Bed Studio Apartments
Sector 106, Dwarka Expressway Gurgaon
Welcome to SOBHA Altus, an exceptional residential enclave that redefines luxury living along the prestigious Upper Dwarka Expressway in Gurgaon. Designed by a globally renowned team of architects and designers from India, Europe, and the Far East, SOBHA Altus brings a harmonious blend of international expertise and sophisticated design to life.
Spread across 5.51 acres, this upscale gated community offers an exquisite selection of 3/4 BHK apartments and 1/2 Bed Studio residences, with layouts ranging from 677 to 4,077 square feet. Each residence is thoughtfully designed to ensure maximum privacy, with minimal shared walls and no directly facing units, creating a tranquil and exclusive living environment.
The community welcomes residents with a grand, access-controlled lobby that combines privacy with a luxurious arrival experience. With impeccable architectural design, spacious interiors, and top-notch security, SOBHA Altus Sector 106 Gurgaon offers a sanctuary of modern living.
Ideally located in Sector 106, Gurgaon, SOBHA Altus enjoys seamless connectivity and significant location benefits. Positioned close to the Dwarka Expressway, it provides convenient access to Delhi, Gurgaon, and the IGI Airport. With proximity to premier schools, healthcare facilities, and commercial hubs, SOBHA Altus is the perfect choice for those seeking everyday convenience, unparalleled luxury, and excellent investment opportunities.
APARTMENTS
3 & 4 BHK | 1 & 2 Bed Studio Residences
PRICE
Rs. 6.7 Cr*
Size Range
800 - 4077 Sq. Ft.
LOCATION
Sector 106, Gurugram
Highlights
- Contemporary Fluidic Design
- Boutique Mall and Grand Arrival Experience
- Proximity to Dwarka Expressway
- Biophilic Design and Green Certification
- Privacy and Panoramic Views
- A World-Class 46,080.5 Sq. Ft. (4280.98 sq m) Clubhouse
- 840 Metre Jogging Track surrounding Clubhouse.
- Temperature-Controlled indoor Swimming Pool
- 5.51 Acres, 3 Towers, 293 Units
- World-Class recreational facilities.
- Balconies with panoramic view, ample light and ventilation.
- RERA No.: RC/REP/HARERA/GGM/828/560/2024/55 dated 27/05/2024
Floor Plans
Gallery
Premium Connectivity
- Kangaroo Kids International School 5 Min
- Euro International School 5 Min
- Imperial Heritage School, DPS 10 Min
- SGT University 20 Min
- The Shri Ram School, National Law University 25 Min
- Yashobhoomi Convention Centre 20 Min
- Hero Honda Chowk, Udyog Vihar 20 Min
- Golf Course Extension 25 Min
- IGI Airport, IFFCO Chowk, Rajiv Chowk 30 Min
- IMT Manesar 35 Min 35 Min
- Signature Hospital 15 Min
- Manipal Hospital 18 Min
- Medanta The Medicity 25 Min
- Aakash Healthcare Super Speciality Hospital 28 Min
- Fortis Memorial Research Institute 30 Min
- Conscient One 2 Min
- Neo Centra Mall 5 Min
- Satya The Hive 10 Min
- Ocus Medley 15 Min
- Ambience Mall & Vegas Mall 30 Min
- JW Marriott, Aerocity 12 mins
- Welcomhotel by ITC 20 Min
- Taj Vivanta 1 20 Min
- Leela Hotel, Oberoi Hotel 20 Min
Project HRERA No: RC/REP/HARERA/GGM/828/560/2024/55 dated 27/05/2024 | Authorized Channel Partner | Channel Partner RERA No. : HRERA-PKL-REA-1771-2023 DATED 15.06.2023
This is not the official website of the developer; it belongs to an authorized channel partner and is for informational purposes only.
Disclaimer: This website is in the process of being updated. By accessing this website, the viewer confirms that the information including brochures and marketing collaterals on this website are solely for informational purposes only and the viewer has not relied on this information for making any booking/purchase in any project of the Company. Nothing on this website, constitutes advertising, marketing, booking, selling or an offer for sale, or invitation to purchase a unit in any project by the Company. The Company is not liable for any consequence of any action taken by the viewer relying on such material/ information on this website.

